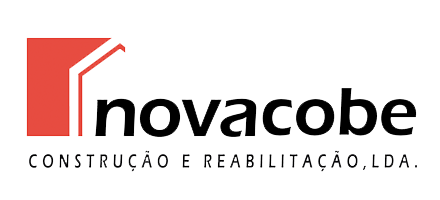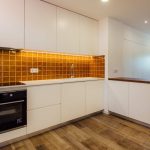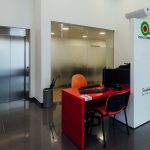CONVERSION OF A 3 FLOORS V5 TYPE SINGLE FAMILY HOUSE INTO A DENTAL CLINIC – BENEDITA
A single-family house with 3 floors and V5 typology was converted into a modern Dental Clinic.
On the lower floor, a large ballroom, a games room, laundry room and garage have been converted into an operating room, recovery room, waiting room, training room, technical area and sanitary installation.
On the main floor, where there were rooms and sanitary installations, there are now offices, an X-ray room, a photo studio, a sterilization room and a sanitary installation. The hall, living room and part of the balcony were converted into the clinic’s entrance, service area and waiting room. The kitchen, dining room and sanitary installation were transformed into administrative offices and differentiated sanitary facilities.
The top floor was converted into an office, pantry, changing rooms and storage rooms.
The intervention provided the building with accessibility conditions for people with reduced mobility, created by construction of an access ramp at the main entrance and the installation of an elevating platform for circulation between floors.
The remodeling included the complete replacement of water supply, sewage and electricity networks, the execution of technical data networks, compressed air, fire detection systems and air conditioning systems. Also, the preparation of the X-ray room with radiological insulation materials. New frames more efficient thermally and acoustically.
Find the full album on our facebook.
YEAR
2018
LOCAL
Benedita
DURATION
5 months




