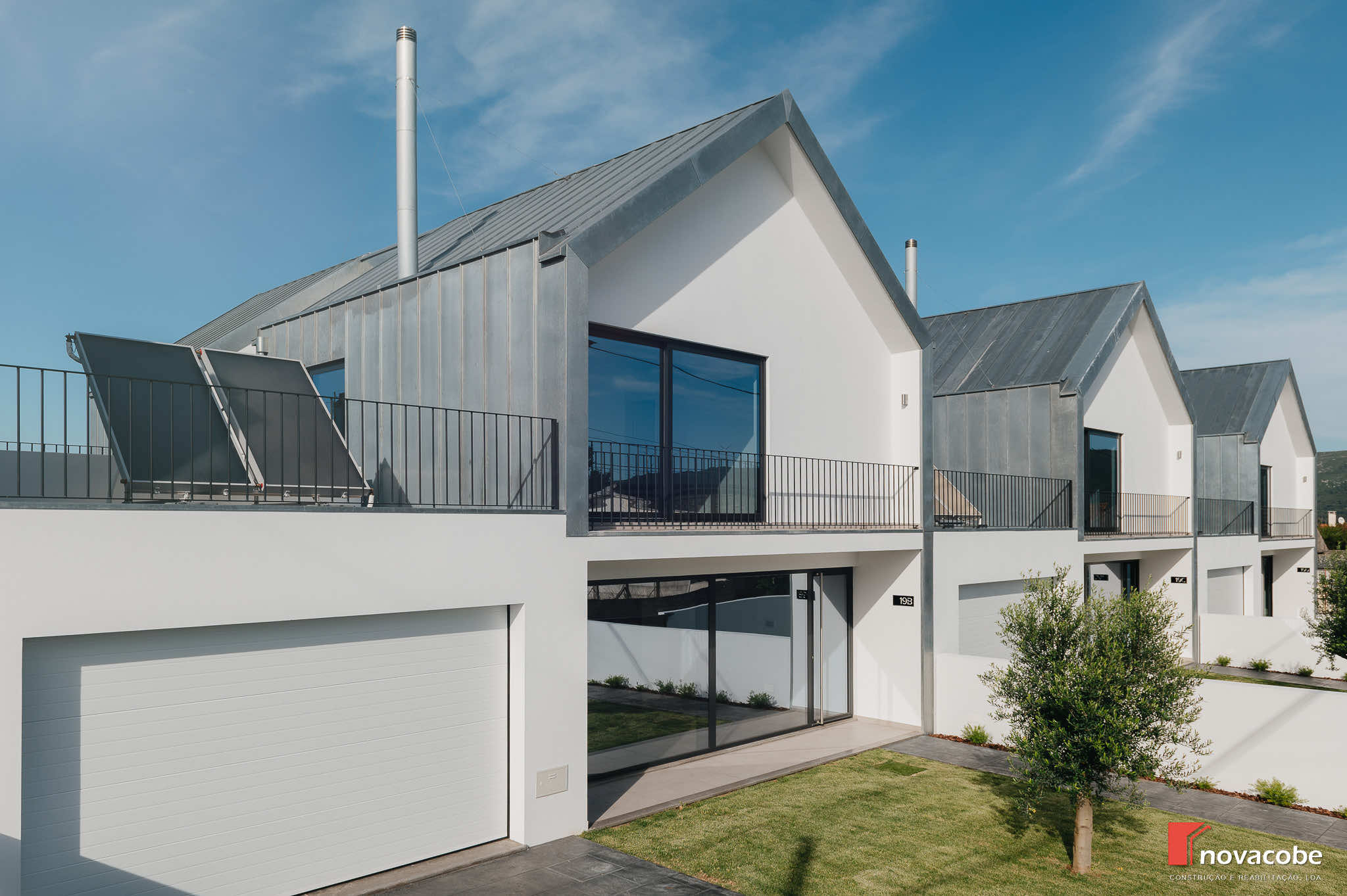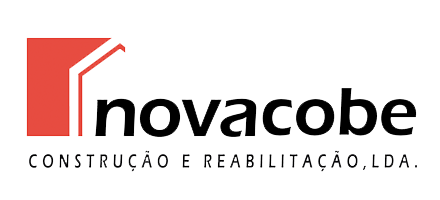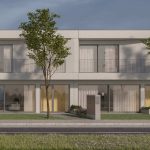
CONSTRUCTION OF 4 DETACHED HOUSES – BENEDITA
Construction of 4 single-family two-storey houses, typology T3 with 211m2.
Reinforced concrete structure and solid slabs, roofing in hot rolled steel profiles, OSB3 panel and thermal insulation. Exterior masonry in thermal brick and interiors in simple brick.
Outside, roofs and east and west facades zinc coated, north and south facades coated with ETICS system white finish. Gray lacquered aluminium facade window and door systems with thermal rupture, double glazing with sun protection and sound proofing.
Inside, stucco walls and false ceilings in plasterboard, white painted. AC4 floating floor in bedrooms, circulations and living room. Ceramic tile flooring in kitchens and sanitary facilities. White lacquered MDF skirting boards. White lacquered interior doors with JNF fittings. Staircase with wooden steps. White or veneer lacquered wardrobes, stop doors and linen interior finish.
In the kitchen, lacquered cabinets and quartz counter tops.
All houses equipped with pre-installation of air conditioning, heat recovery and solar system for domestic hot water (DHW).
Find the full album on our facebook.
YEAR
2020
LOCAL
Benedita
DURATION
18 months



